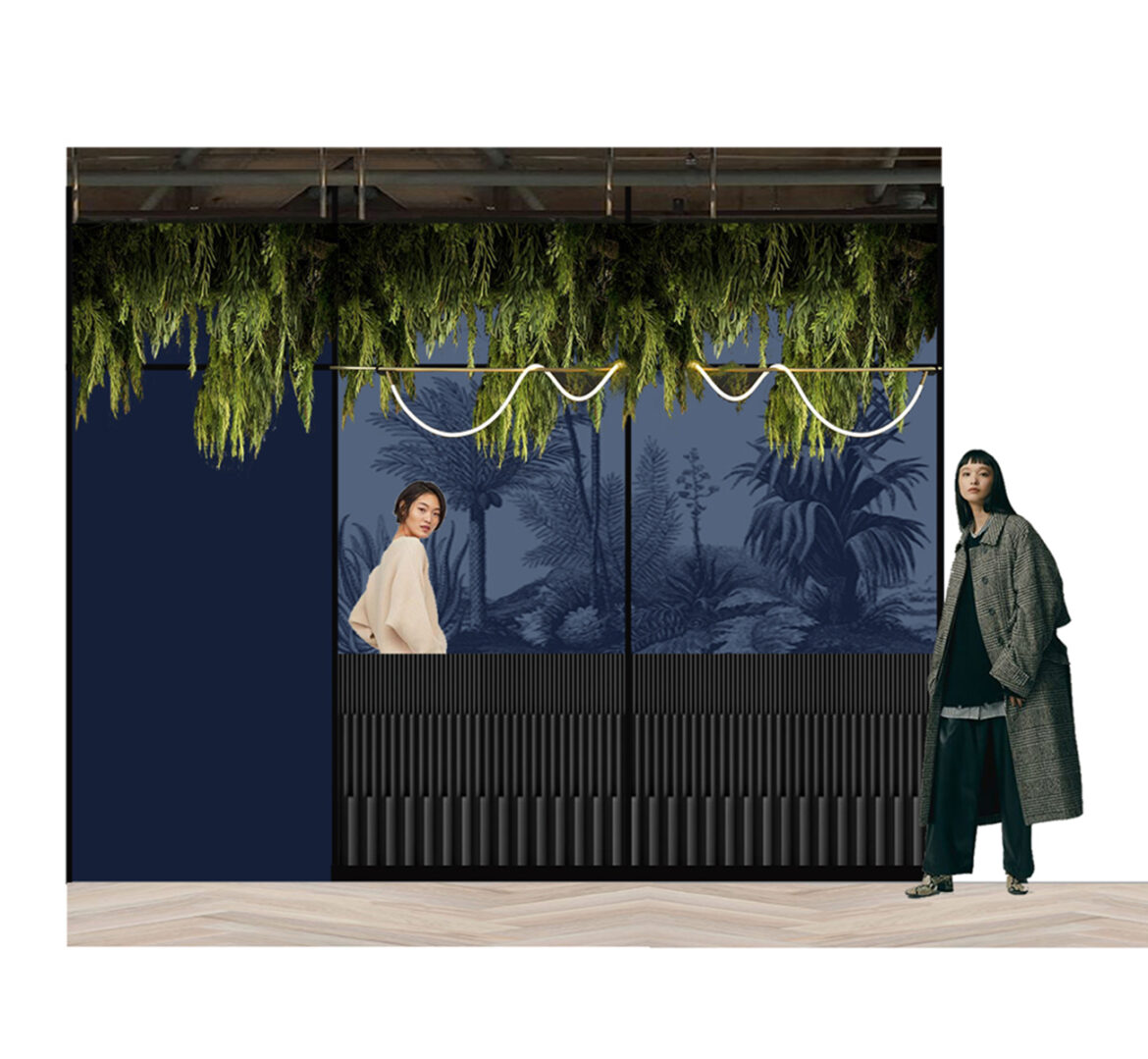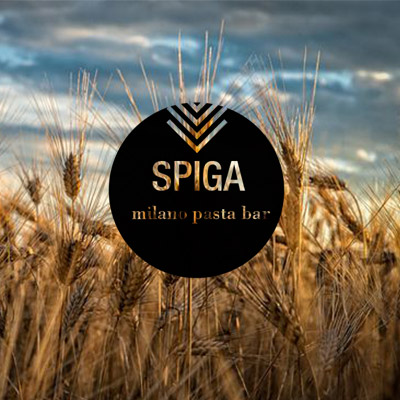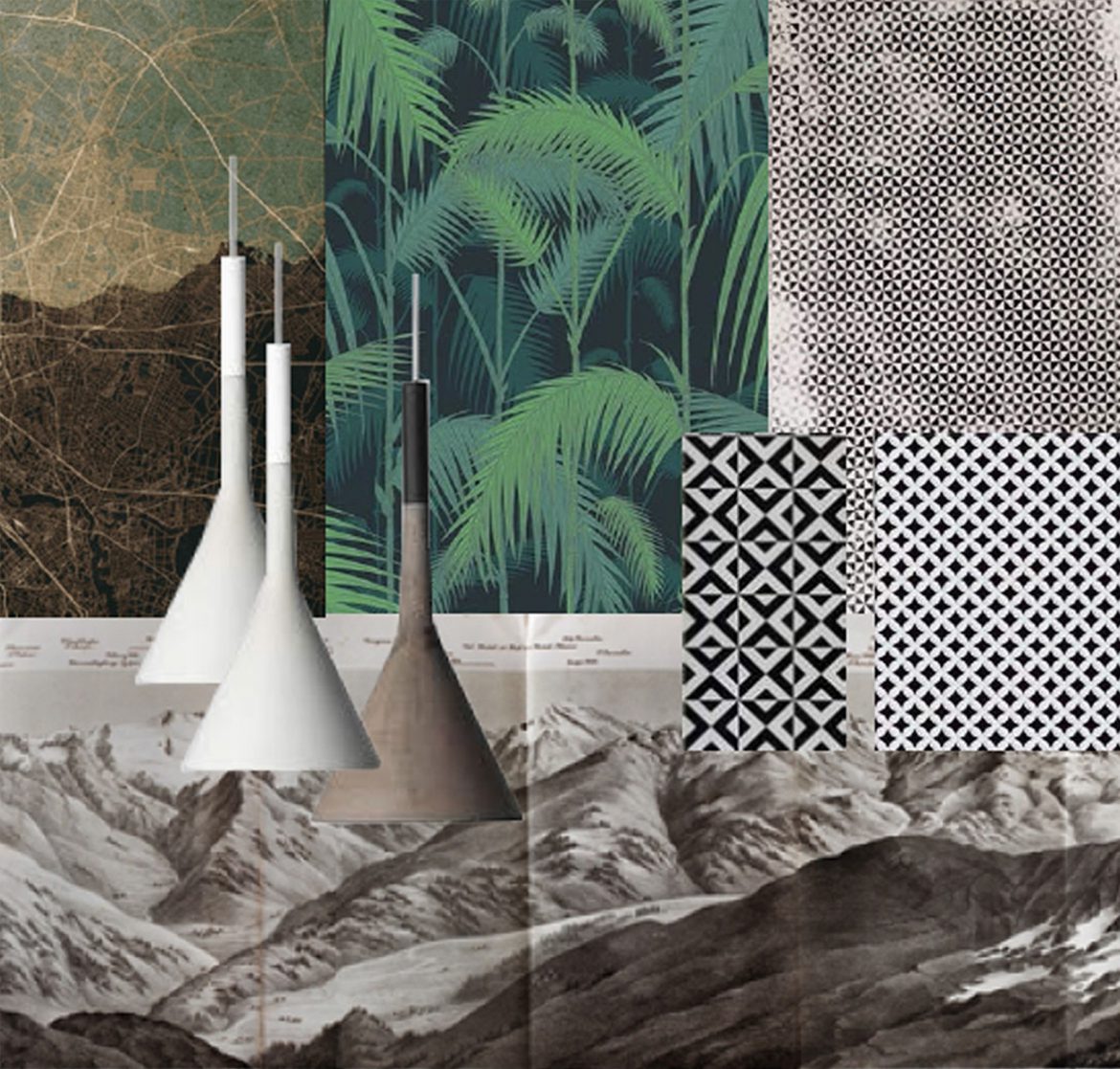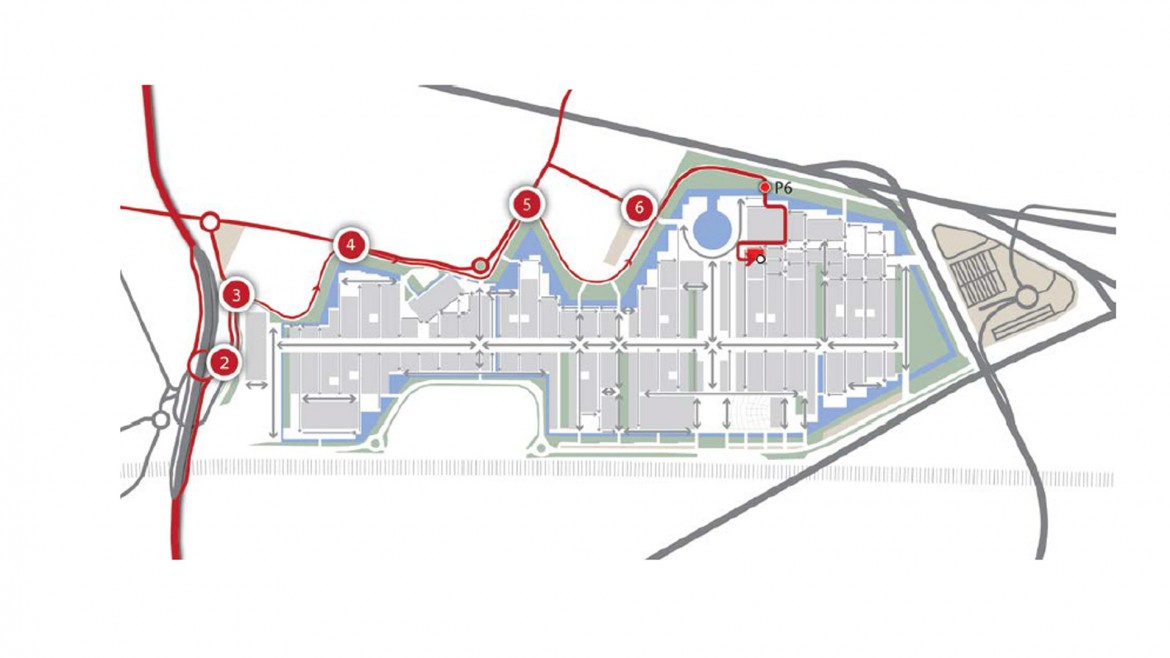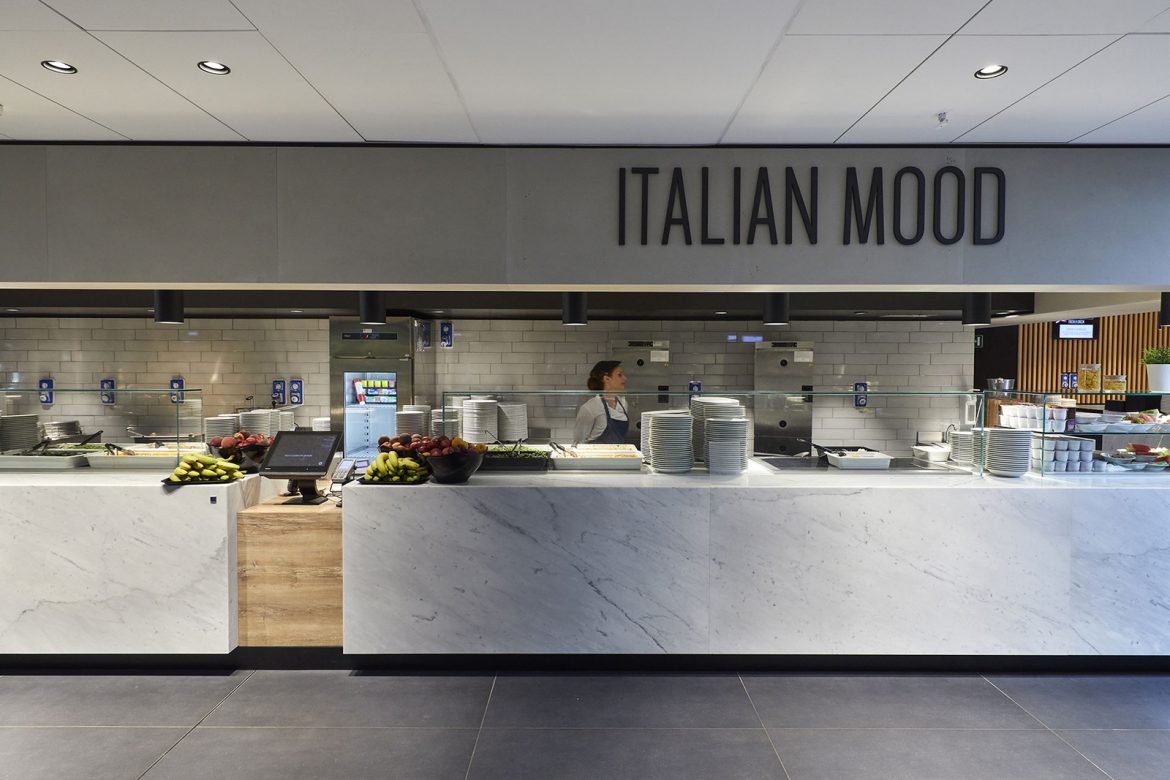Monaco | Milano Italian Pasta Bar
Questo progetto rappresenta per noi l’evoluzione del Ristorante Italiano: L’Italianità Contemporanea.
Un format per un Pasta Bar”milanese” con target internazionale (location Milano e Monaco).
L’idea nasce dalla necessità di rompere con l’immagine tradizionale della tovaglia a quadretti rossi della trattoria Bolognese.
Un Ristorante Italiano con cucina tradizionale a base di piatti di pasta, non deve essere per forza un vecchio clichè. In un ambiente sofisticato ma accogliente proprio delle case milanesi, puoi trovare la tradizione dei ravioli in brodo fatti a mano come li faceva la nonna e gli spaghetti alle vongole al dente. Siamo partiti dal nome per comunicare un luogo alla mano in cui bere e mangiare. Per iniziare con un aperitivo e poter finire con una cena.
Abbiamo inserito molti elementi che omaggiano il design e la moda italiani. Perchè Milano rappresenta soprattutto questo. Un elegante palette colori e materiali crea armonia e restituisce al cliente sensazioni di benessere. I colori sono delle tonalità della natura, i verdi e le terre. Gli elementi di decorazione e quelli estetici sono infatti la chiave per questo Format.
Abbiamo voluto rappresentare così i diversi scenari che rappresentano questa città:
Moda nei colori, Design negli arredi e riferimenti geografica nelle decorazioni a parete espressa con le carte da parati.
Carte da parati di Wall & Decò, lluminazione di Foscarini, Vibia e OLuce, cementine di Mut
————————————————————————————————————————————–
This project represents for us the evolution of the Italian restaurant.
A format for a “Milanese” restaurant with an international target (location Milan and Munich).
The concept stems from the need to dissociate from the traditional image of the red checkered tablecloth of the Bolognese trattoria.
An Italian restaurant with traditional cuisine based on pasta dishes does not necessarily have to be represented by an old cliché. In a sophisticated but welcoming environment typical of the Milanese houses, you can find the tradition of handmade ravioli in broth as grandma used to make them and spaghetti with clams “al dente”.
We have included many elements that pay homage to Italian design and fashion, because above all Milan is represented by these. An elegant palette of colors and materials creates harmony and well-being to the customer. The colors are shades of nature, greens and earths. The decorative and aesthetic elements are in fact the key to this Format.
We wanted to represent the different scenarios that represent this city in this way:
Fashion in colors, Design in furniture and geographical references in wall decorations expressed with wallpapers.
Wallpapers by Wall & Decò, lighting by Foscarini, Vibia e OLuce, cement tiles by Mutina




